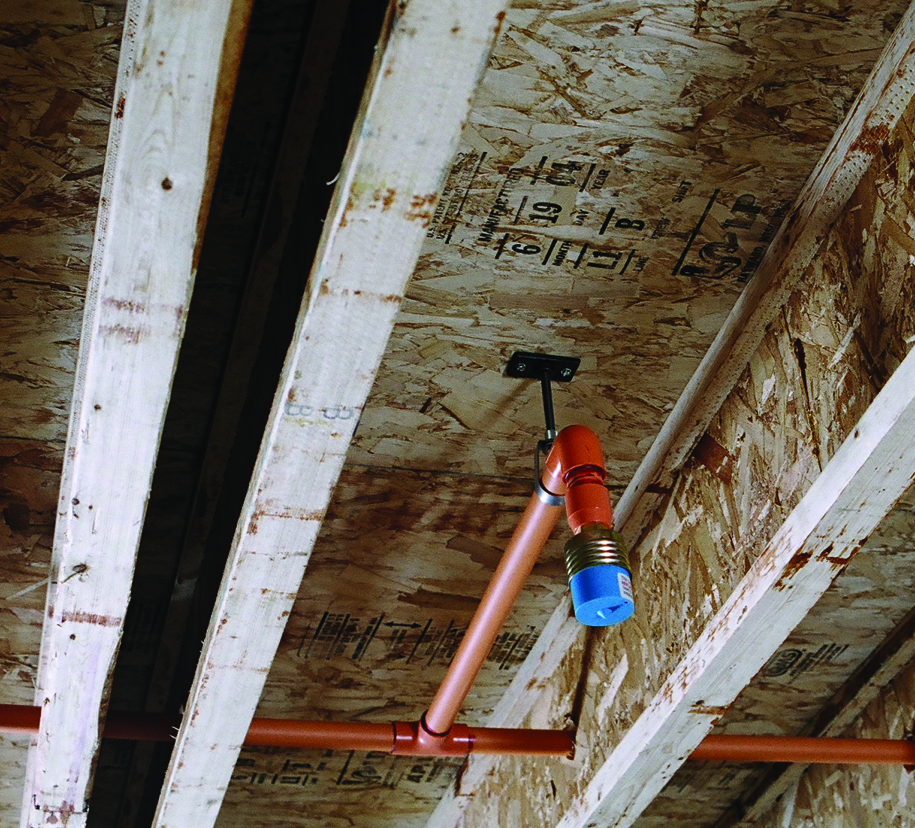In 2008 the National Research Council of Canada (NRC) performed extensive testing on the fire performance of Canadian housing. This report was entitled Fire Performance of Houses. Phase I. Study of unprotected floor assemblies in basement fire scenarios. It was widely hoped that the research might lead to changes to the National Building Code of Canada to address fire service concerns on the fire performance of new floor joist systems that were replacing dimensional lumber. It has not but is essential knowledge for the fire service to understand how floor systems and how residential sprinklers can have a significant impact on tenability in homes and on firefighter safety.
The research incorporated a review of the inventory in typical Canadian homes and the determination of a representative test fire for a basement fire in Canada. A typical fuel load was determined and using a full-scale mock of a home, researchers tested the floor performance of various floor assemblies under load including dimensional lumber (2X10), manufactured I-joists, and steel C-joist. The testing was to determine when the floors failed under load using the NRC representative fire, and when conditions became untenable due to visibility, or carbon monoxide (CO) levels. The evaluation also included testing with basement doors open or closed. The interesting results were that the legacy dimensional lumber performed best under fire conditions at 12 minutes 20 seconds. The newer assembles now replacing legacy dimensional lumber failed in as little as six minutes 20 seconds. But what was most impactful was that the homes became untenable due to increased levels of CO in as little as three minutes.
A subsequent round of testing looked at protecting these assemblies with either a suspended ceiling or gypsum board. When protected with gypsum board, the fire performance was extended to more than 20 minutes. But in all cases – protected and unprotected – the test home became untenable before the floors collapse at between three and four minutes.
It was widely hoped that the research would inform the code development process, and there would be provisions added to the National Building Code to protect floor assembles similar to provisions in the U.S. model codes: protect floor assembles with gypsum board unless the home is sprinklered. But because during the testing the homes became untenable before the floors failed, code developers determined that there was no need to protect the floors, and no need to consider that the newly introduced floor systems performed worse than the dimensional lumber systems that were being replaced.
The decision not to address floor performance concerns with the new floor joist systems in the codes was very disheartening. The fire service was being informed that if no one was out by six minutes there as no need to go in as the homes were untenable. As a result, there was no need for the floors to perform for the time required for firefighters to perform search and rescue tasks. Also, it did not address the concerns by fire service personnel that their communities expected them to mitigate fire losses. A clear disconnect between public expectations and the building code. Essentially, the code developers determined that if the fire department arrives after the tenability time of six minutes, no one is expected to survive and therefore there is no need to perform interior attack or protect the floors. In other words, the alternative floor joists did not have to perform as well as the systems they were replacing. It also seems as if it did not matter to the code developers that research performed by the late Dr. Guylene Proulx of NRC that the time need for occupants to evacuate is between two minutes and 16 minutes and the fire service has innumerable experiences rescuing families after three minutes in a fire.
What was not as widely made available was the fact that part of subsequent tests performed by NRC (funded by the Canadian Automatic Sprinkler Association (CASA)) evaluated the same floor systems but with sprinklers. These tests involved the same floor assemblies but with NFPA 13D installed sprinklers. There were three tests on each of the floor systems. In every case, a single sprinkler head activated to extinguish the fire. At no time did the homes become untenable nor did any of the floors’ collapse. The occupants could safely evacuate. Firefighters could safety perform primary and secondary searches, secure the home, and help to get the family back into the home.
In the United States the model codes require floors to be protected with sheet rock unless the home is protected by a sprinkler system. This stipulation recognizes the benefits of safety systems and home fire sprinklers to the homeowners and the fire service. In Canada we continue to accept poorer performing floor systems. Home fire sprinklers are a multi-faceted solution to the wicked problems in the Canadian housing markets. Home fire sprinklers protect the lives of our loved ones and the value of our single greatest investment. Home fire sprinklers reduce firefighter injuries and cancers. Home fire sprinklers are green. And when we incorporate sprinklers as incentives in development design and approval, we can make housing more affordable. Sprinklers just make sense.

